- 作者 Lindsey Leardi | 译者 伍思慧
分享
分享
或
https://www.archdaily.cn/cn/882481/de-guo-quan-xin-you-gui-che-zhan-de-dong-tai-wu-ding-she-ji
剪贴板
“COPY”复制
J. MAYER H.与建筑师合作设计的德国弗莱堡am Ring有轨车站项目,近日举行了破土仪式。该有轨车站项目位于弗莱堡的历史城区边缘,将融合一间咖啡馆及动态屋顶的设计。
Today we are celebrating the ground breaking ceremony for the Pavillon am Ring Project in Freiburg together with the architects of J. Mayer H. and the city’s mayor. Our structural and fire engineers designed an elegant, yet economical, structure that reflects the original design intention to create a series of leaf shaped roofs covering the new public areas. The pavilion forms the centrepiece of the remodelling of one of Freiburg’s main tram interchanges, opening up an intersection with heavy traffic to form a new public square and interchange. 📷J.MAYER.H und Partner, Architekten mbB . . #transport #interchange #engineering #design #architecture #publicspace #germany
A post shared by BuroHappold Engineering (@burohappoldengineering) on Oct 18, 2017 at 6:57am PDT
该车站部分由预制结构建成。支撑木制屋顶的钢结构设计保证了轻巧性以及可持续发展。钢筋混凝土墙体围合出咖啡馆的空间,镂空设计也支撑着屋顶结构。
该项目预计在2018年完工,届时,弗莱堡的居民及访客就有机会在等有轨车的时候享用一杯咖啡。
-
建筑师
J. Mayer H, Architekten
-
主持合伙人
Jürgen Mayer H.
-
项目建筑师
Sebastian Finckh
-
设计团队
Fabrizio Silvano
-
当地建筑师
Jürgen Moser Architekten
-
结构及设备工程
Buro Happold
-
灯光设计
lichttransfer
-
厨房工程
IB Scherer
-
建筑物理
IB Santer
-
建筑面积
250.0 平方米
-
项目年份
2018
新闻来自: Buro Happold


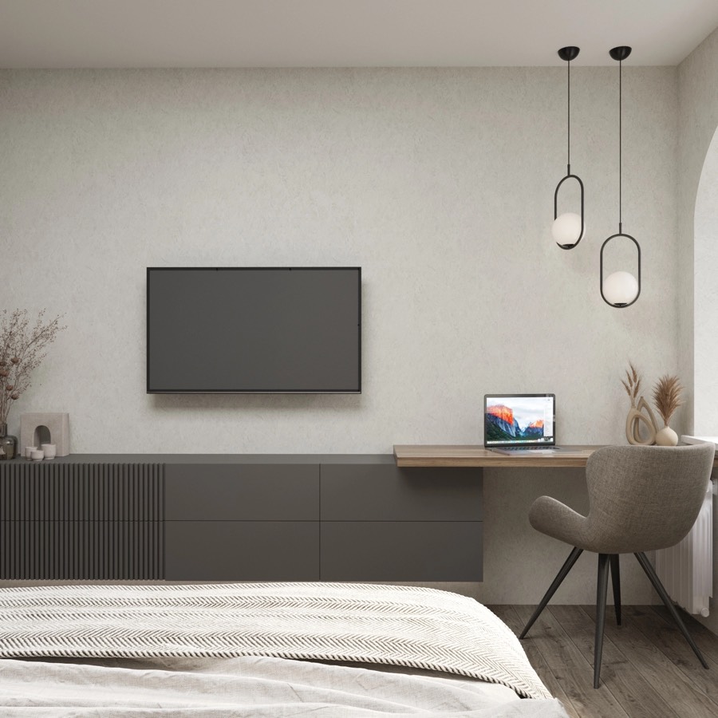




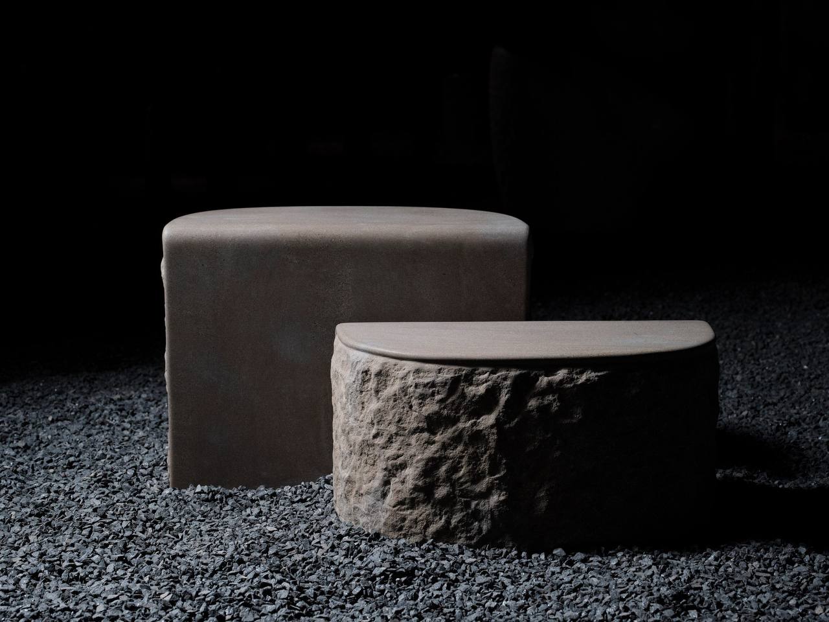
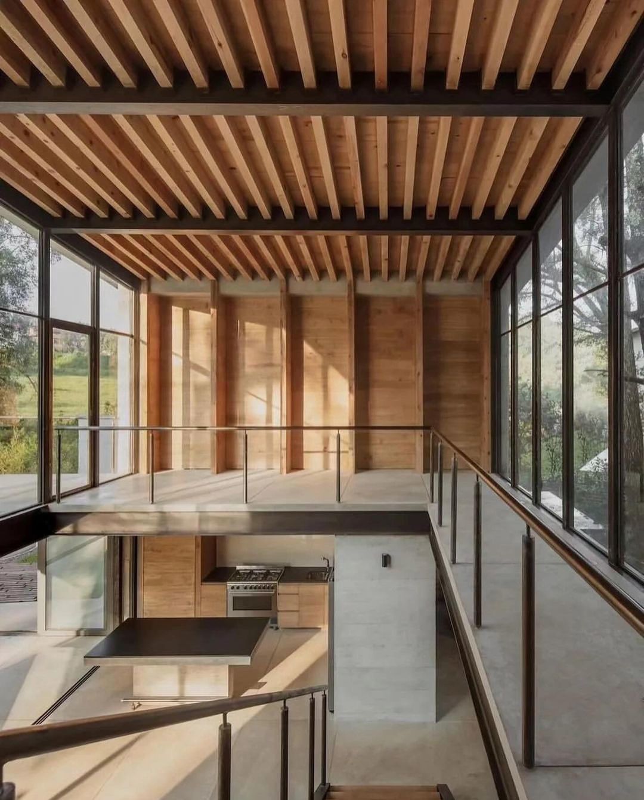
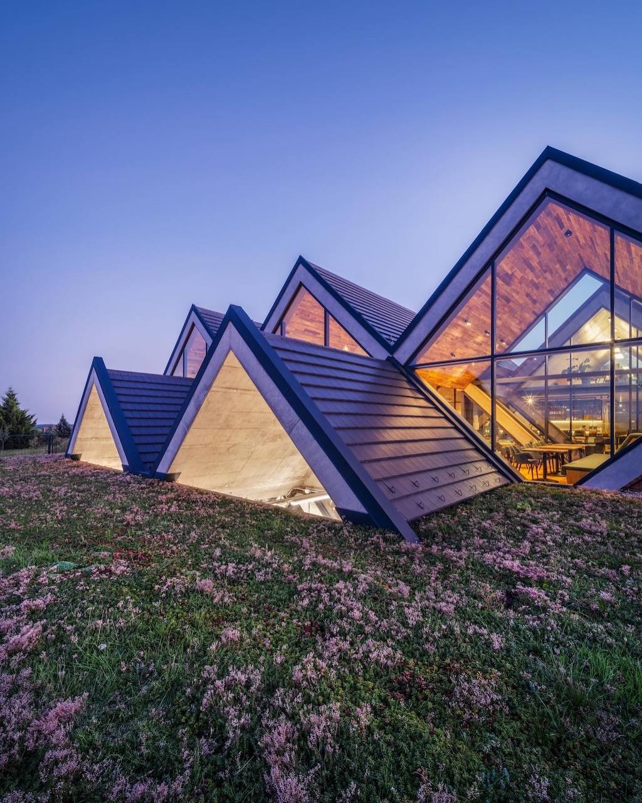
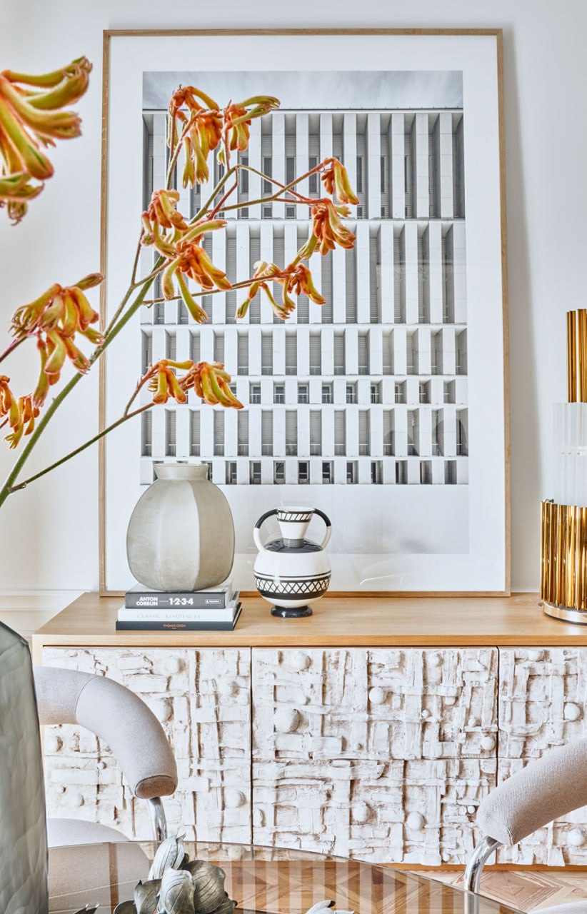
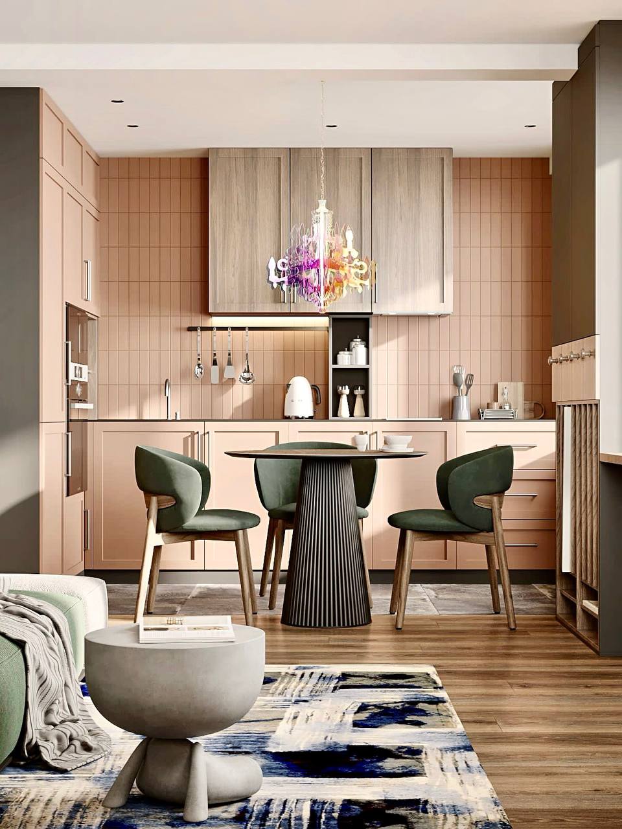
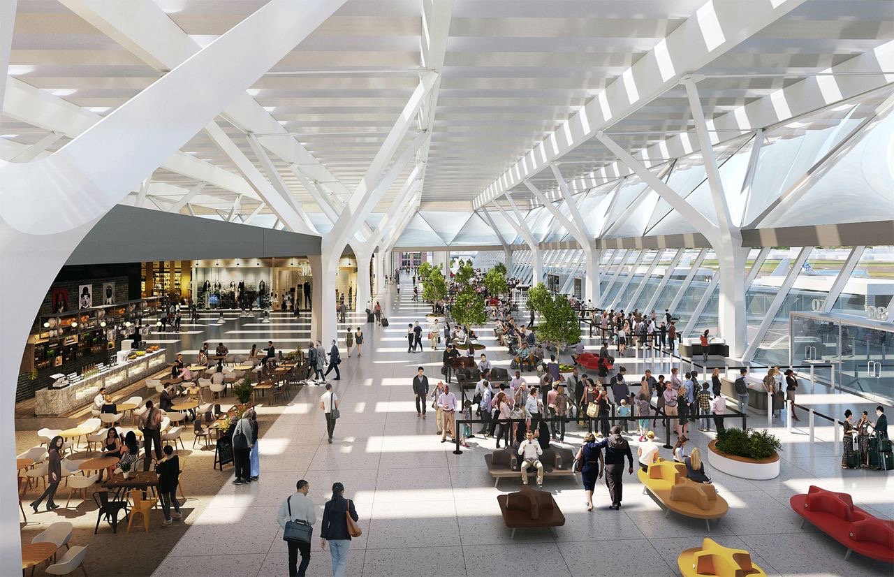
暂无评论内容